Once and awhile I have the opportunity to see inside a Sears home. I prefer first hand experience but thanks to You Tube I had the opportunity to see the inside of a 1915 Sears Phoenix. As the homeowner guided *me* through his home I recognized several architectural features that I have seen in my building materials and mill work catalogs. I am going to post that link so you can see the inside of this gorgeous mail order house. But first I am going to post the catalog images of the architectural features you will see.
I hope you enjoy this special blog!
First stop, the exterior of the Sears Phoenix as seen in the 1914 catalog. See that price? I was a little surprised at the beauty of this house for that price!
We enter the house and the window to our right is a gorgeous stained glass floral window. You will see this at :55 sec.
We are now in the entry hall. Notice the oak newel posts on the oak stairway.
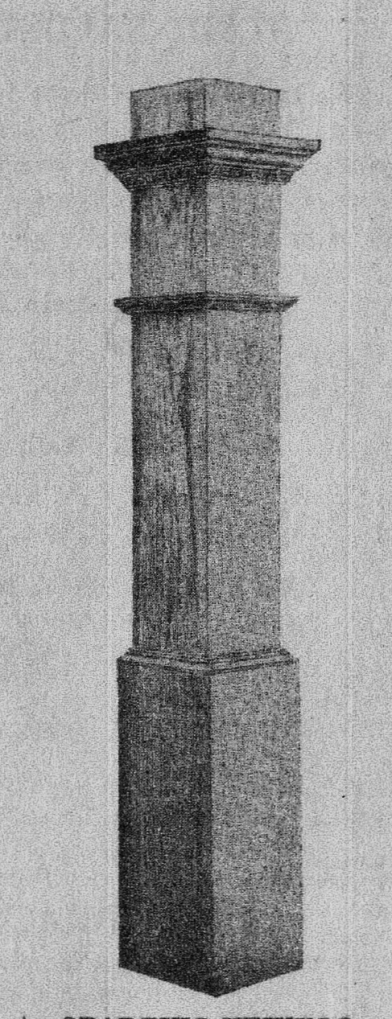
This the Newel Post that was included in the Sears Phoenix. This image is from a building materials catalog.
Our next view is the parlor. He calls it the living room but in the floor plans it is referred to as the parlor. Let’s take a look at the actual floor plan so we can see where we are and where we are going. Please read through the specs and see everything that is included for that price. Notice there are no light fixtures included. At the bottom there is a list of plumbing and heating outfits that were available for an additional charge.
Did you figure out where you are? NOW let’s take a look inside the parlor! At 1:34 you will see this stained glass window. They called it the Roman. Our tour guide shows us an etched sash window. I have never seen a window like that in any of my catalogs. Sorry I can’t show you that one. It’s not mentioned in the original specs so it might have been added later to replace a broken window.
From the parlor we walk through the bookcase colonnade into the living room. This buyer left out the fireplace and opted for a bay window. That would have cost a little extra.
As we step through the French pocket doors behold a stunning craftsman dining room! This dining room includes an oak plate rail as well as oak mill work just as the stairway and newel posts were.
At the end of the dining room is an oak built-in buffet which was included in that price! You can’t buy an oak buffet alone like that today for $1200 bucks.

Sears Dining Room from their building materials and millwork catalog. This image shows a built-in buffet as well as the plate rail.
Here is the colonial buffet as shown in the building materials catalog.
Above the oak buffet you will see another beautiful stain glass window at 3:22 in the video.
Next we see the kitchen and he explains that it was pretty much a complete remodel but they kept it as close to the original as they could.
As we go upstairs keep an eye out at the top for the door hardware on various doors. I was able to pair the catalog image with an actual doorknob that was in another Sears house that I identified for someone in another part of the country.
Our first view upstairs is the front bedroom. In the front bedroom there are three very beautiful stained glass windows. The center window is the Roman once again like the parlor window. It can be seen at 5:55 in the video.
However, at 5:42 there are two five foot length stained glass windows that flank the Roman. Gorgeous!
With the help of editing software I created the set of windows you see. Wow, Wow and WOW!!!

Sears Stained Glass Windows from their building materials and millwork catalog. I assembled as they appear in the first bedroom.
He should have saved that room for last. We visit the smaller middle bedroom next where we see three colonial diamond muntin windows. Those are seen at 6:08.
We then see the bathroom which was remodeled but he used subway tile which was period appropriate. I couldn’t find that unique hinge in any catalog. Bummer.
My last image is the entire page as the Sears Phoenix appeared in the 1914 catalog.
Now that you have had a preview of the inside of the Sears Phoenix let’s watch the You Tube video.

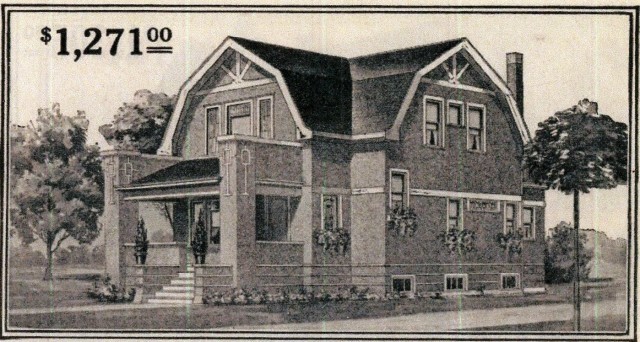
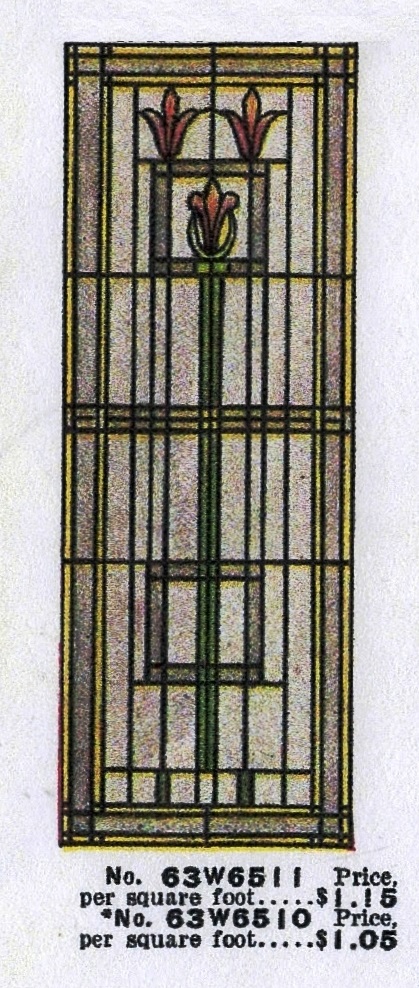
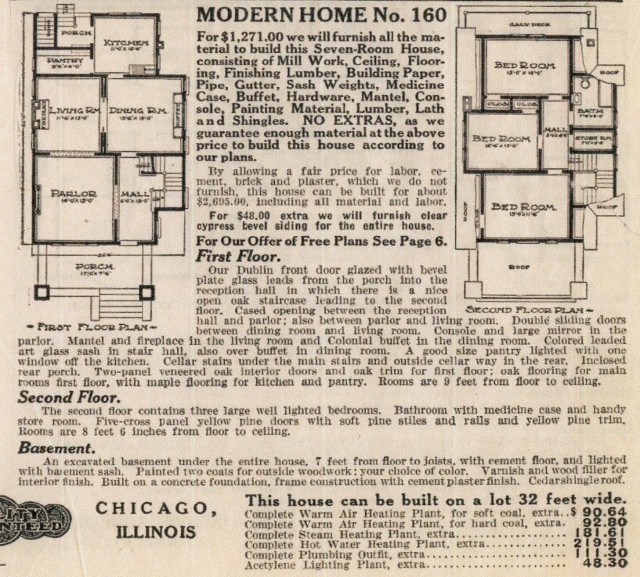
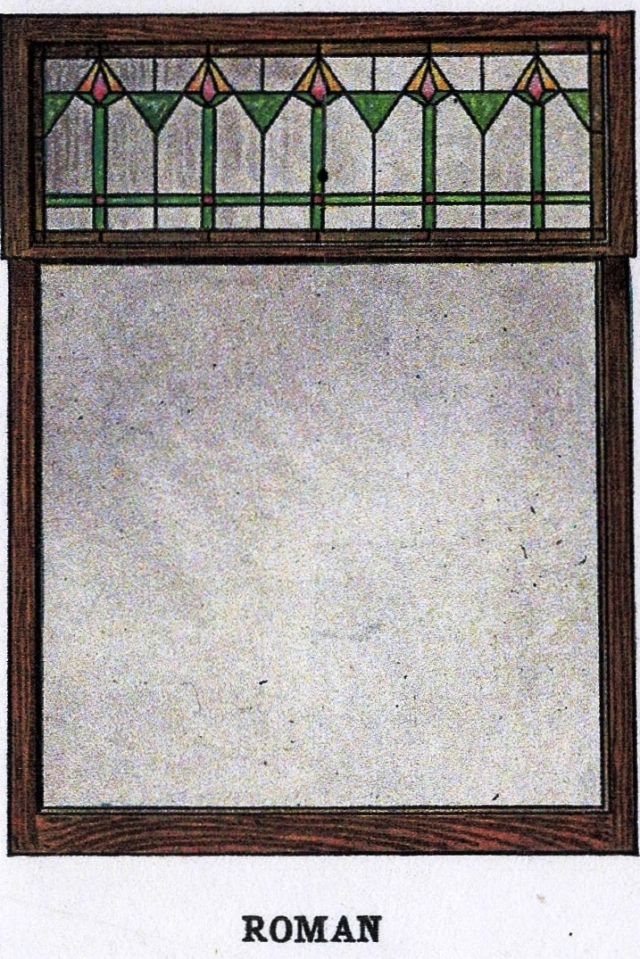
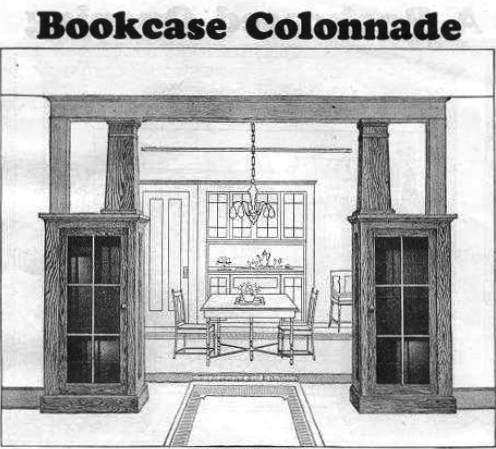
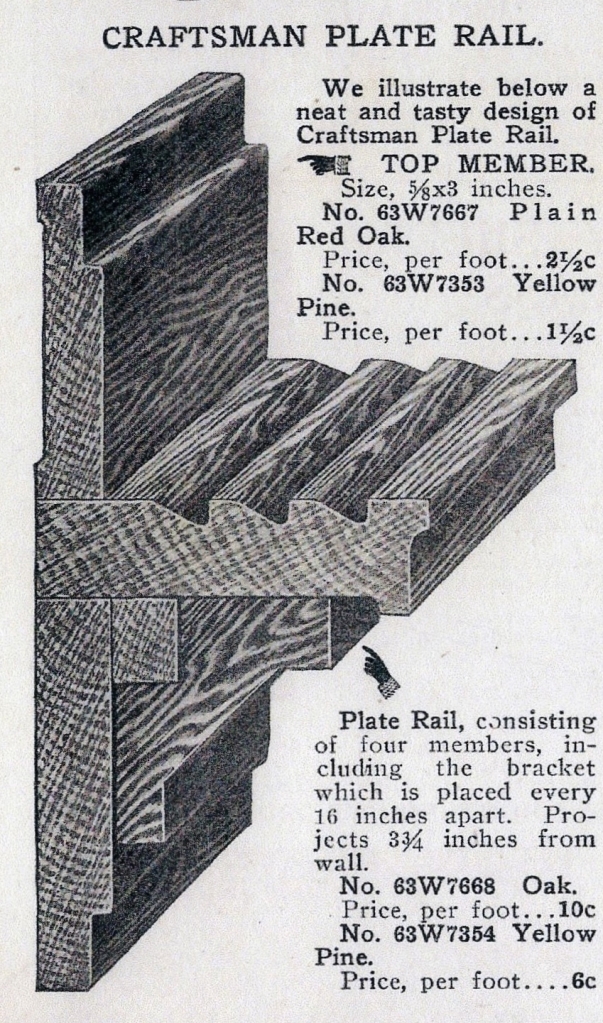
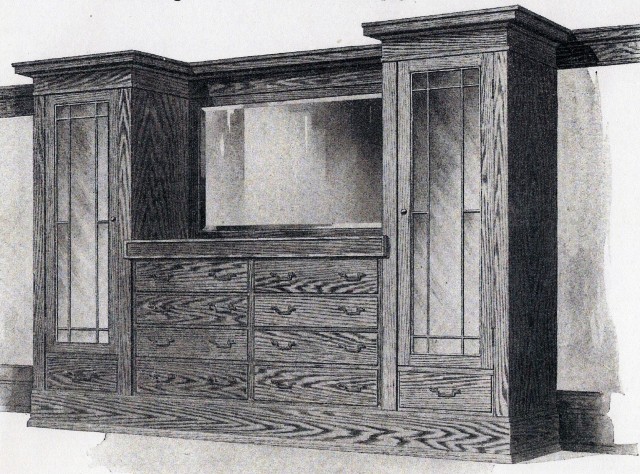

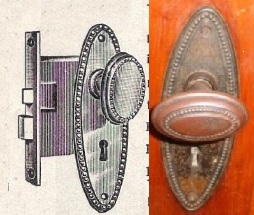
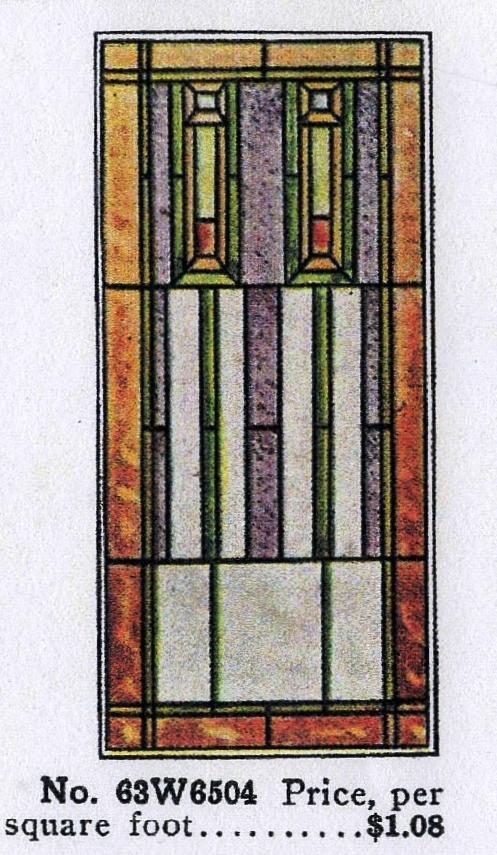
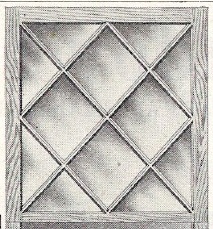
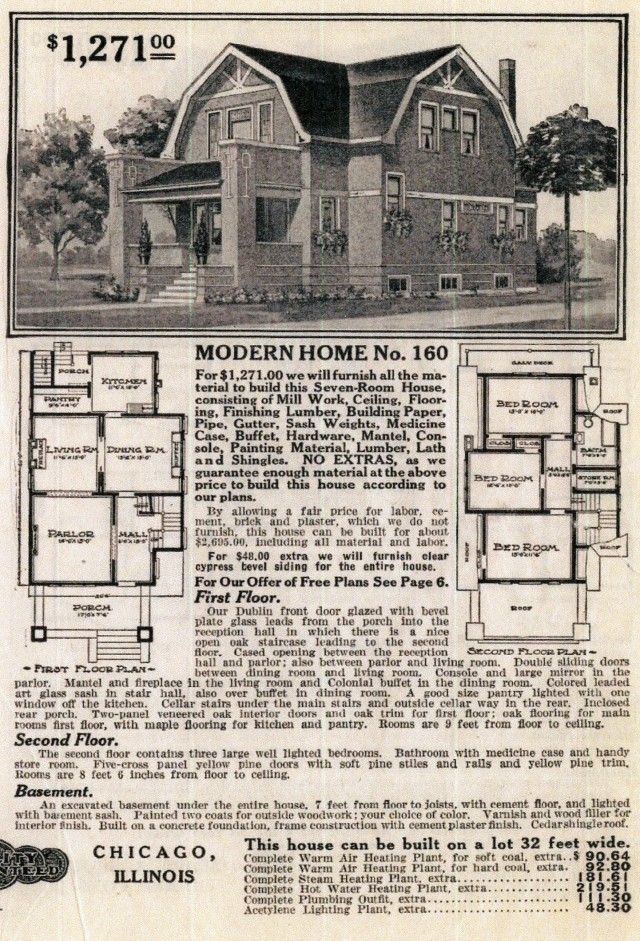
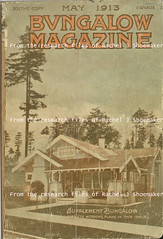



Thanks for the link, hon! I love looking at the stained glass options available from Sears. Those windows in the Phoenix are really striking.
LikeLike
Thank YOU! That video was awesome. I haven’t cruised You Tube in a while. Thanks to your blog and post I was able to see it. 🙂
LikeLike
That was neat!
LikeLike
Thanks 🙂
It was fun to put together.
LikeLike
Thank you! That was lots of fun. The homeowner and his wife have done a lovely job.
LikeLike
You are welcome and thank YOU! I agree, seeing the inside of these are fun and the owner has done a great job. I just wish they would contact me so I could share the catalog images from their interior. Hopefully between Lara’s blog and mine they will contact someone.
LikeLike
I just noticed this website with our home and youtube video. I am so happy to see someone else who enjoys Sears homes, partiicularly The Phoenix. We bought the home about 4 years ago and it had been neglected, foreclosed , and vacant for a number of years. We could not bear to see the home in that condition so we felt compelled to save and restore it. We love living in it. Thanks for your comments. Ben and Dee
LikeLike
Thanks for visiting my blog! Yes, I do like my kit homes……just a little. I am a nut for finding them and researching them. I so enjoyed seeing the inside of yours and recognizing all of the stained glass and such. It’s not very often that people get to see the inside of these homes and when they do they realize that they were and still are very nice homes. Thanks for sharing you home with everyone!
LikeLike
Your blog i so interesting. What a labor of love. I owned and lived in a house in Jacksonville, FL that I thought was probably a Sears house. I didn’t know there were other kit houses so maybe it wasn’t a Sears, but it had to be a kit house. Every room was 13’6″ x 13’6″ including the pantry/entry space and the bathroom/hall/stair way space above it. 4236 Melrose Ave. I’ve learned so much. Will follow your blog.
LikeLike
What a beauty! I don’t recognize it from any of the kit home catalogs but that was a very popular house during that time.
LikeLike
Love the house!! Great job!
LikeLike
Thanks, I knew you would enjoy that video! I LOVE seeing the interiors and matching them up to the millwork and such. SO FUN 🙂
LikeLike
Just love the video. The stain glass is beautiful and all the woodwork around the windows and doors. Thank you
LikeLike
You are welcome! Be sure to thank the people for their video on youtube. They are the owners of the house!
LikeLike