Sears began offering house plans in 1908. The first Sears Plan Catalog was published in 1908. According to the Sears Archives the first bill of sale for a complete “modern home” was in 1909. I recently found three houses in Norwich, Ct that were built sometime between 1908 and 1910.
Tonight I was reading through an old Sears merchandise catalog from fall of 1911 and came across a testimonial in the building materials and home plans section.
Curiosity got the best of me, a 1911 testimonial could mean a very very early Sears house!
John Clear was a locomotive engineer and according to the city directories was living in this house by 1909. The 1910 census shows he and his wife and their two daughters lived here. Here is the catalog image of the house he chose, the number 132. (UPDATE: The home owner shared original documents from John Clear. Included was a letter from Sears for this house dated Sept 12, 1908)
John Clear’s number 132 is located at 1710 W Pikes Peak Ave in Colorado Springs, Co. The google view is blocked by trees but the assessor has a good photo. According to the assessor website this house was built in 1908. Assessor records are often wrong. I guess it is possible that it was built in 1908, late 1908 at the earliest since it would have to be ordered and then the materials delivered. However, the Sears Archives say the first bill of sales was not until 1909! Is this the earliest Sears house? Maybe. Maybe not. I do believe it is ONE of the earliest Sears houses. Since the Sears sales records are no longer available there is no way of knowing.
Evidently locomotive engineers made really good money. Look at the estimated cost to build this house according to the 1908 Modern Homes catalog!
A quick internet search turned up an old listing on Trulia with photos! Here are a few interior photos courtesy of RSC.
Here is the scrollwork and balusters from the building materials catlog.
Put those together and you have this.
Let’s take a look inside!
How fun was that? Here is the photo that John Clear sent to Sears upon completion of his number 132 compared with another image from RSC on Trulia.

Comparison of the original testimony photo with the house as it looked in a 2010 photo courtesy of RSC
When Sears started naming their houses instead of giving them numbers in 1918 the no 132 was named the Palmyra. A quick internet search revealed this Palmyra in Paxton Illinois. It has also been on the market recently!
Do you know of a Sears number 132 or Palmyra anywhere? Do you need help identifying your kit home? please message me with any questions.
There are three ways to contact me. By email: searshomes@yahoo.com You can contact me through Sears Modern Homes on facebook. Or, you can leave a reply at the end of this blog.
I found another #132!
Tulsa Oklahoma Houses by Mail, Sears Homes, Wardway, Aladdin and more


Oklahoma Houses By Mail by Rachel Shoemaker is licensed under a Creative Commons Attribution-NonCommercial-NoDerivatives 4.0 International License.


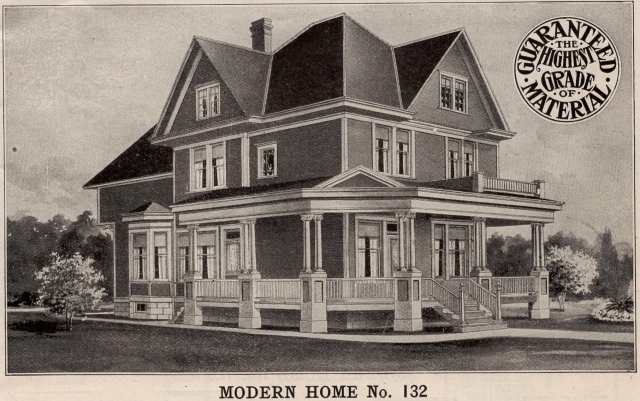



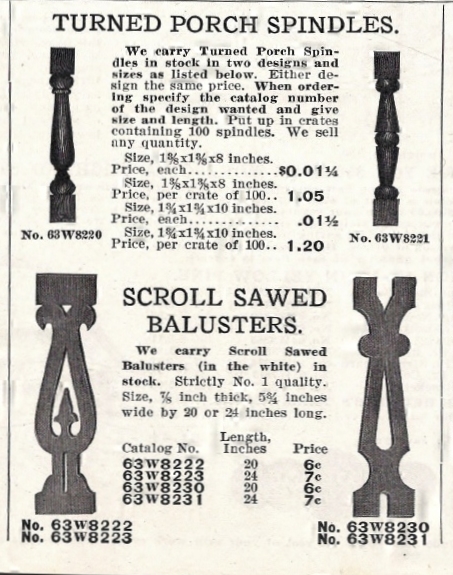
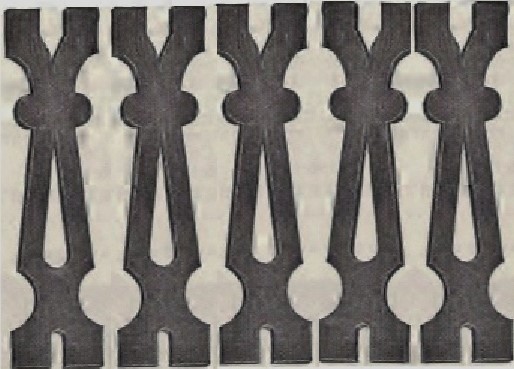

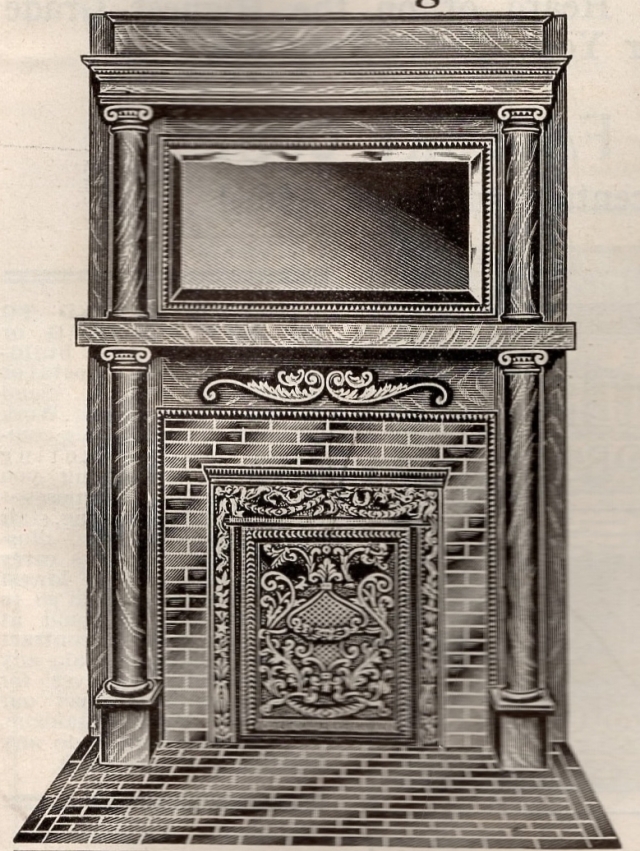

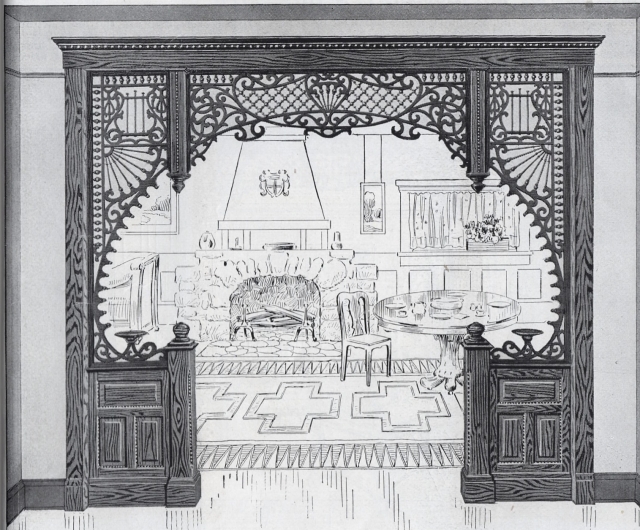
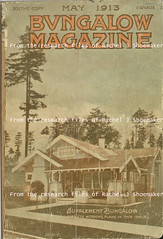



HI, Rachel! I bet that is a 1908 house. There was a lead time to print the city directories too, and I don’t think they were building the house in January in Colorado! What a house!
LikeLike
Those were my thoughts as well Lara! I wish I could access Sanborn Maps for Colorado Springs.
LikeLike
This is neat! My son in law is stationed at Fort Carson. You sent me some testimonials from some catalogs earlier this year and this one was included. I gave my daughter the address to look for the house back in May but her time there was limited and she didn’t get the chance to look. She will be heading back out to Colorado Springs soon. Again her time there is limited but she wants to see this house up close if she can. If she does I will send you a few pictures.
LikeLike
Hi Mark! I actually tried to find this house a couple of years ago. When I came across the testimonial dating to Fall of 1911 I had to look again because I knew it had to be an early Sears house. I found that the street name changed twice during those years. The 1910 census has him on Washington Ave as well as the early city directories. The 1908 city directory has him on the same street (Washington) but at a different house number, 1704 I believe. In the later years his address was the same house number but on Colorado Ave. I guess streets were shuffled over when one was renamed or added. I had this happen in Tulsa and discovered it by viewing the Sanborn Maps. When I saw the street name changes I decided to try that house number on a different street and as luck would have it I found it on my first try…Pikes Peak Ave! So, this house could have even been built early in 1908 shortly after the houses plans were published in the 1908 Modern Homes catalog because the number 132 is not one of the few houses that was shown in the spring or fall merchandise catalogs in 1908 or 1909. He had to have ordered it from that green 1908 catalog! It was more exciting to me to put all of that together than to actually see the house. Boy I sure wish I could see the Sanborn Maps for Colorado Springs.
Pictures would be AWESOME
LikeLike
I Just Recently Bought A House, And It WaS Built In 1916. It Had A Lovely 1970S Remodel And I Tore The Wood Paneling Down Rather Quickly. I Stumbled Upon Your Page And Saw The Picture With The Colonnade. The Red Wall And The Stairs. Just Looking At That Picture Do You Know What Type Of House That Was? Looking Past The Remodel That IstheThe Front Of My House And Id Love To Know Some More History.
Thanks,
Ian
LikeLike
Sorry My Mail Had Posted Wrong
Ian 🙂
LikeLike
Hi Rachel,
I am the current owner of 1710 W. Pikes Peak in Colorado Springs. The previous owners handed down the original “SPECIFICATIONS and BILL of MATERIALS for MODERN HOME No. 127” with the sale of the house. That would explain why neither the exterior nor interior of 1710 matches Sears No. 132. I have been told our home was a prototype that may not have been duplicated. If you are ever in The Springs and would like to see our home, I would be pleased to show it to you.
LikeLike
Thanks for contacting me! I anxiously await the documents. It is a puzzler for sure. That nails the construction date though!
LikeLike
Hello–with all the talk of Sears stores closing, I was recalling my wonderful memories of
getting to experience 1710 W Pikes Peak, Colorado Springs, CO.
My family from Long Beach, CA were very close with perhaps the second owners of this
marvelous home–Barbara Moore and Eleanor Brown. They left the home to my parents when
they passed. Thomas and Eleanor Weems so hoped to retire to 1710, but my father’s heart
condition prevented that. After my father passed in 1974, my mother spent many summers there
with Barbara and Eleanor. She helped care for them there until their deaths.
In the early 80’s, my mother was approached by a movie studio wanting to film a movie at 1710
starring Walter Matthau. Mother agreed only if the neighbors could be used as extras in the film.
The movie made for TV is The Incident–won an Emmy that year and is well worth watching.
It was so fun for us to see the same metal pot that Barbara and my mother had cooked in
used in the movie.
My husband and I took my mother to see 1710 in 2004 when we were visiting the Broadmoor.
The new owners had been very good to it.
I have many pictures of the home from over the years and also from when the movie was
being made.
Loved reading your article. Thanks for all the news re this wonderful home.
Fran Sawdei
Ladera Ranch, CA
fsawdei@gmail.com
LikeLike
Hi Fran!
Thank you for contacting me. Would you be interested in sharing any photos from years past of 1710? It’s such a lovely home.
One recent owner, before she sold it, shared copies of all of the paper work for it with me, including a letter from Sears with the date which confirms the 1908 build date as well as a financial journal or log book that Mrs. Clear kept for the house!
Thanks for sharing your story here.
Rachel
LikeLike
Hi Fran, We lived in 1710 W Pikes Peak Ave from 2011 – 2016. We added a small bedroom at the end of the upstairs hallway, papered the master ceiling, painted and papered the master floor and upgraded the cabinetry, refinished the wood floors, repaired the foundation, and added an apartment over the garage. Here’s a link to pictures of the home at the time we sold it. ~ Nancy Russell https://www.zillow.com/homedetails/1710-W-Pikes-Peak-Ave-Colorado-Springs-CO-80904/64459476_zpid/
LikeLike
Hi Rachel, I will go through what I have and send them to you. Some of those I have
were in your article. What fun it was to see them. The wood work in 1710 was so well done.
Barbara and Eleanor lived in the east as both were teachers in NYC and they came to CO
to summer in 1710. Once they retired they lived there full time and so enjoyed CO Springs.
My husband and I honeymooned at the Broadmoor in 1970 and our son went to CU Boulder
and graduated in 2004. CO holds big pieces of our hearts as does 1710 W Pikes Peak.
LikeLiked by 1 person
Hi Fran, That would be so awesome! You can email them to me at searshomes@yahoo.com
I look forward to seeing them.
Thanks, Rachel
LikeLike