
Here’s a kit home we’ve not seen. And, from a kit home company that we don’t see or hear much about. Harris Brothers.
Harris Brothers was located in Chicago, Illinois.
From the website of Rebecca Hunter:
“In 1892 the company was founded as an architectural salvage company and incorporated in 1893 as Chicago House Wrecking Company. The four Harris brothers secured contracts for the demolition of exhibitions such as the 1893 World Columbian Exhibition in Chicago, and the 1904 St Louis World Fair. By 1908, they began offering house and barn plans, and selling the material and lumber to construct these. They pioneered sectional construction, offering bolted-together “Presto-Up” buildings as early as 1912. They also offered a line of “industrial housing” to companies wishing to provide employee housing. In 1913, the company name was changed to Harris Brothers. They published their first catalog of pre-cut homes in 1916. In the 1930’s, to attract more repeat business, the company began marketing materials to contractors rather than to individual homeowners. Harris apparently stopped selling homes around 1932.
After filing for bankruptcy in 1933-34, the company reincorporated as Iron Street Lumber Company. The company remained in business until 1960, producing doors and windows from their plant in Wausau WI for companies such as National Homes and Wausau Homes.”
Recently someone posted a photo of a “Sears” house in the Sears Homes group on facebook. They were asking for help identifying their house. This facebook group was started back in 2009 by Rosemary Thornton. I’ve been a group admin for several years and help folks identify their homes. It has been a great experience and I have learned a lot along the way! If you need help identifying a house I recommend that you join us.
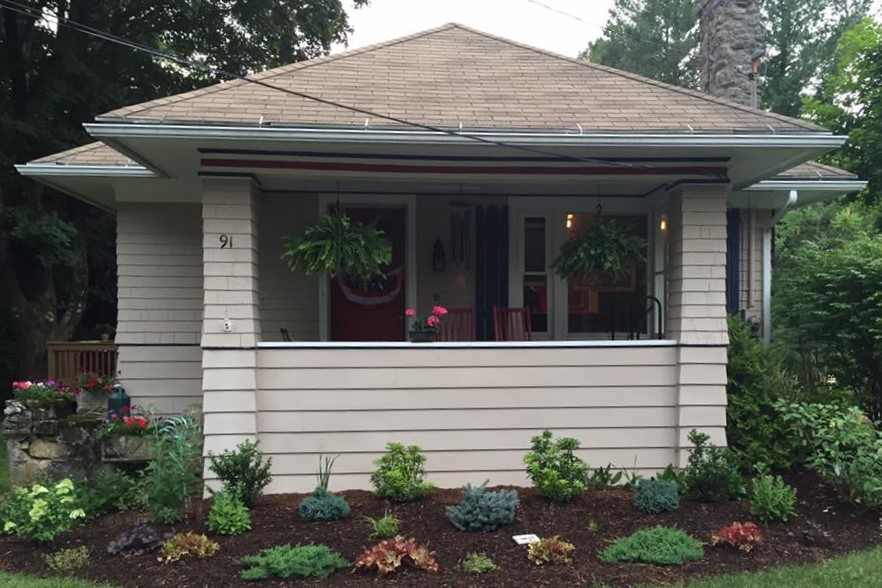
This was the “Sears” house in question. Turns out after investigating that this adorable hip roofed bungalow is a Harris Brothers M-1023!
Photo copyright Jenn DiCola Matos
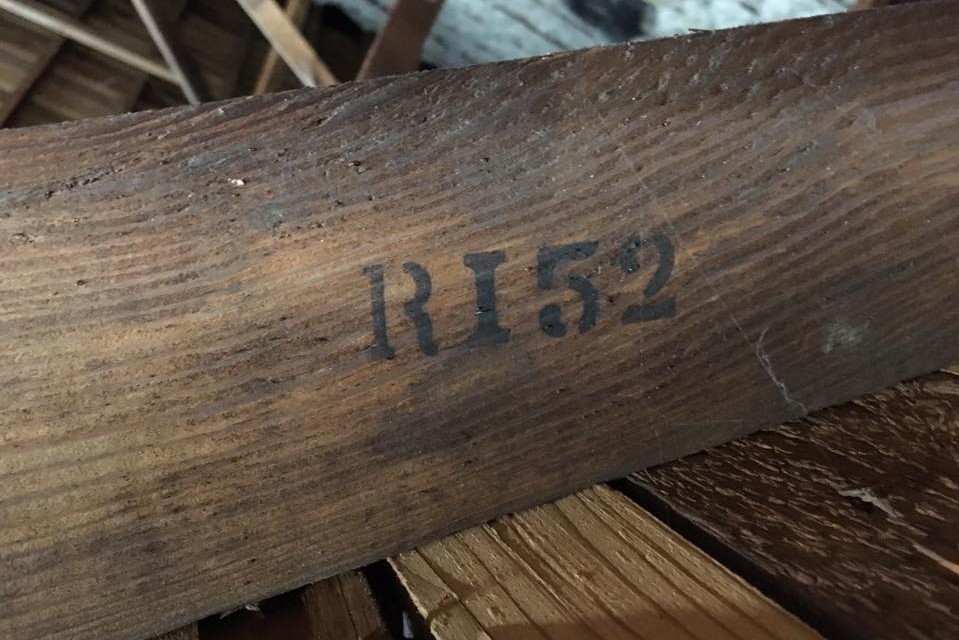
I was told that the foundation was inscribed 1919 and the property records say 1924. And, she shared a few photos of the stenciled lumber.
Photo copyright Jenn DiCola Matos
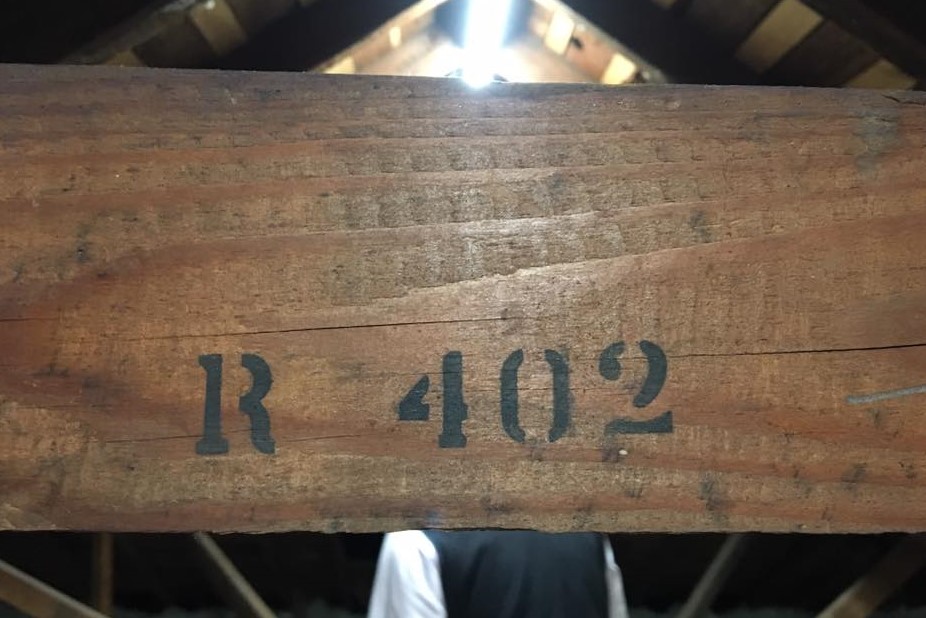
I knew immediately from her photos of the stenciled lumber that the house was from Harris Brothers. Each company has their own distinct stenciling or grease pencil marks.
Photo copyright Jenn DiCola Matos

More Harris Brothers stencil marks.
Photo copyright Jenn DiCola Matos

And when I saw this side I was able to match it with a catalog image!
The house was built in 1919 and the 1924 date is likely when the house was added on in the rear.
Photo copyright Jenn DiCola Matos

Harris Brothers M-1023 from my 1920 catalog.
And across from this Harris Brothers bungalow is a bungalow from Aladdin! An Aladdin Plaza.
Special thanks to Jennifer DiCola Matos for granting me permission to share her Harris Brothers kit home! Jenn is the Executive Director of the Noah Webster House & West Hartford Historical Society.
Are you living in a Sears home but can’t find it in a catalog anywhere? You might be living in a kit home from a different company such as Harris Brothers! If so, please contact me!
There are three ways to contact me. By email: searshomes@yahoo.com (photos welcome and encouraged)
Or, you can leave a reply at the end of this blog.
To see two very early Aladdin homes click here. The earliest confirmed Aladdin that I am aware of!
To see two of the earliest Sears homes click here.
To learn more about kit homes and meet other enthusiasts as well as home owners join us in the Sears Homes Group on facebook!
Here’s a great blog by Rosemary Thornton showing several examples of stenciled lumber. Click here to read.
Tulsa Oklahoma Houses by Mail, Sears Homes, Wardway, Aladdin and more


Oklahoma Houses By Mail by Rachel Shoemaker is licensed under a Creative Commons Attribution-NonCommercial-NoDerivatives 4.0





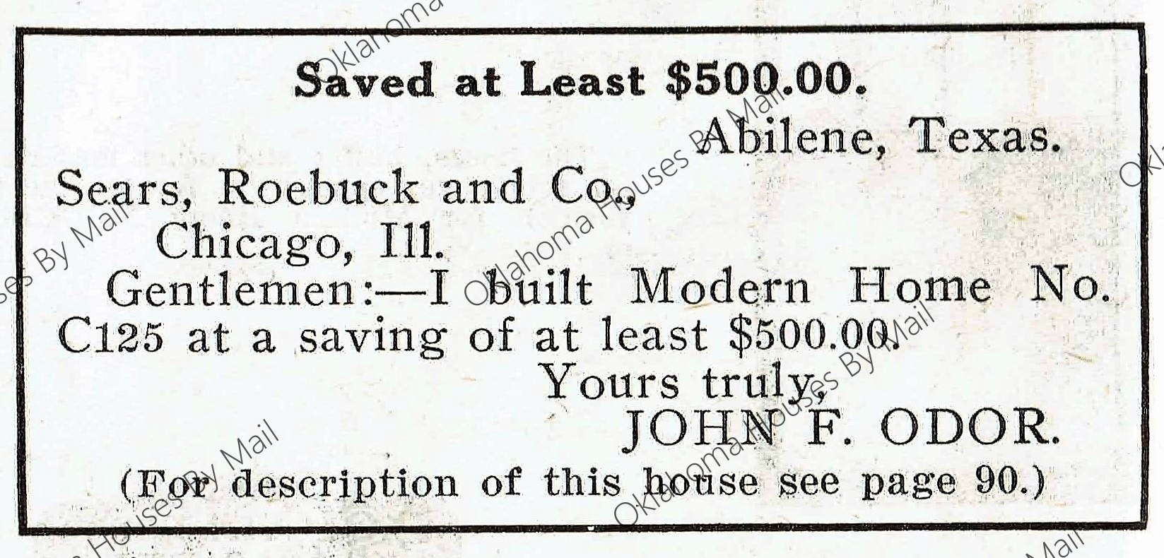
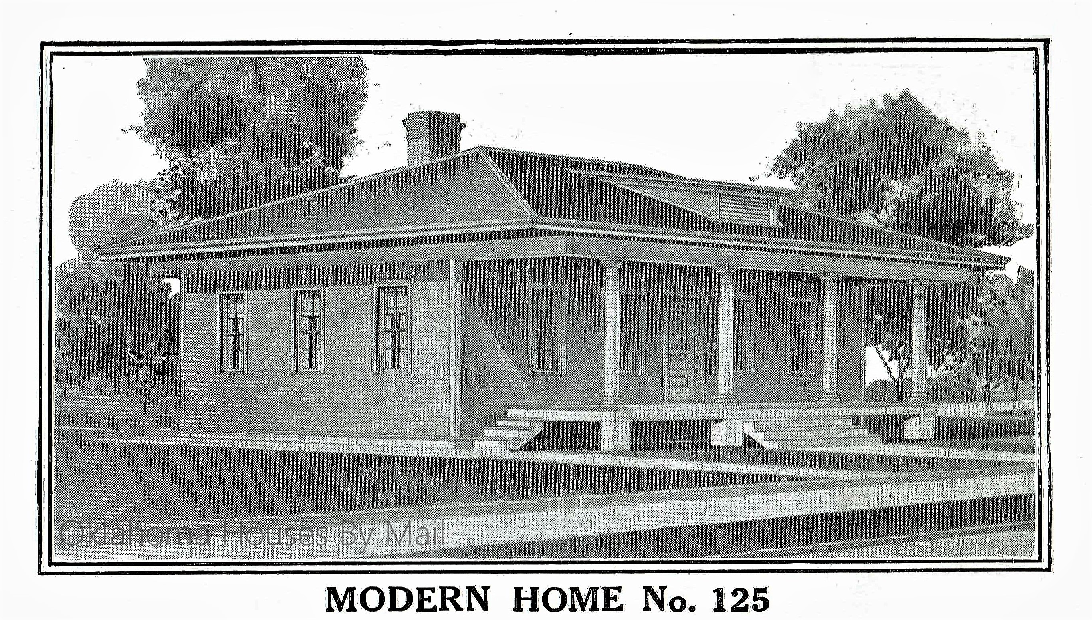
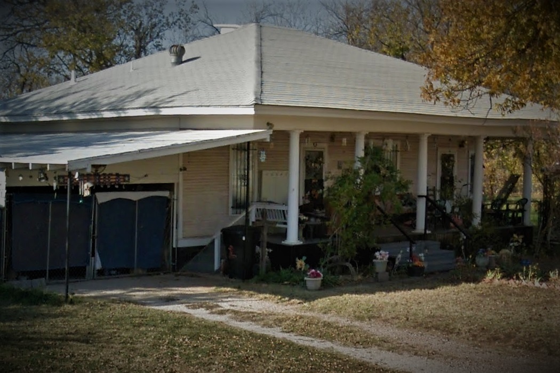


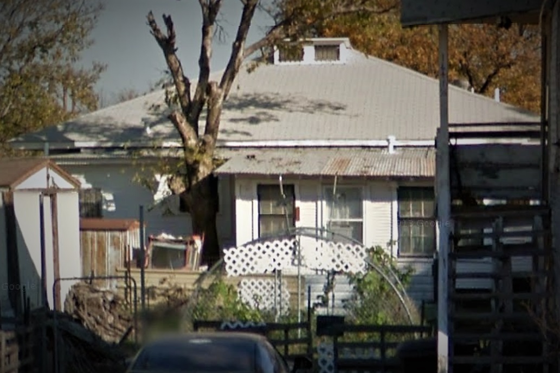









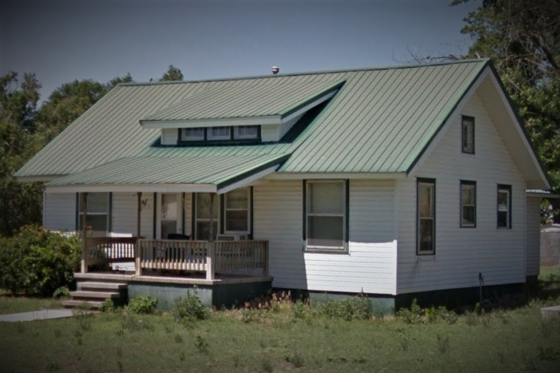

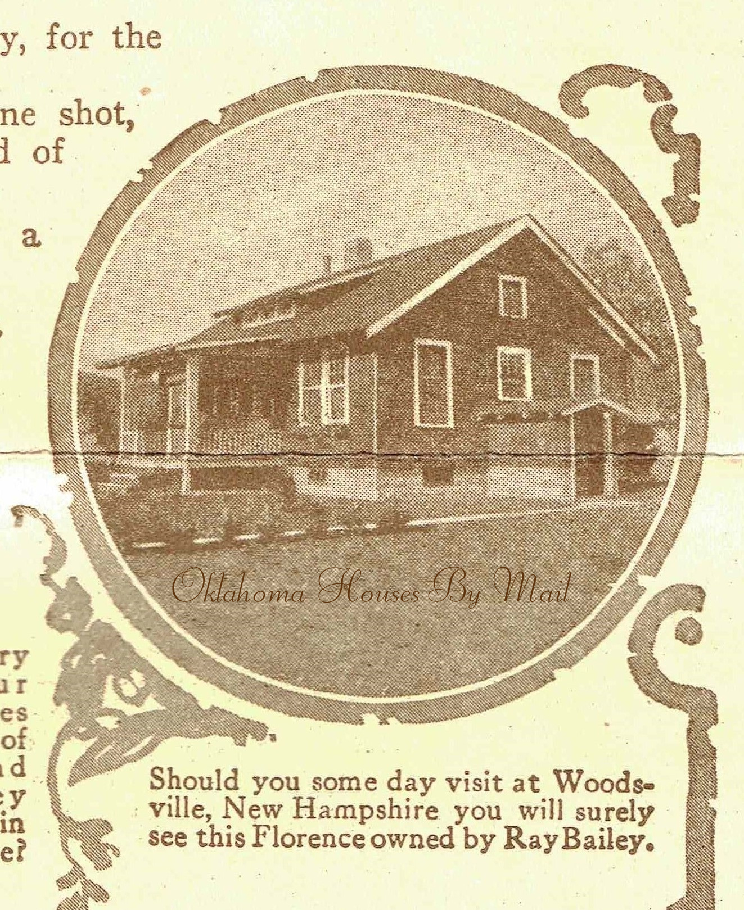
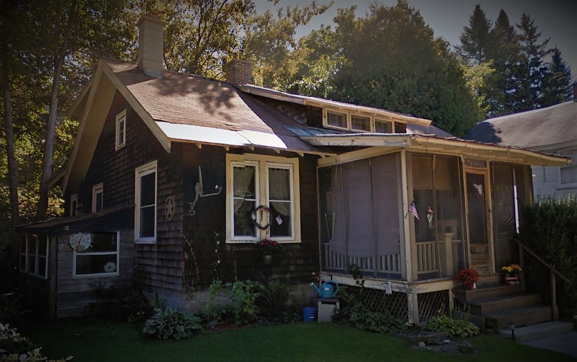
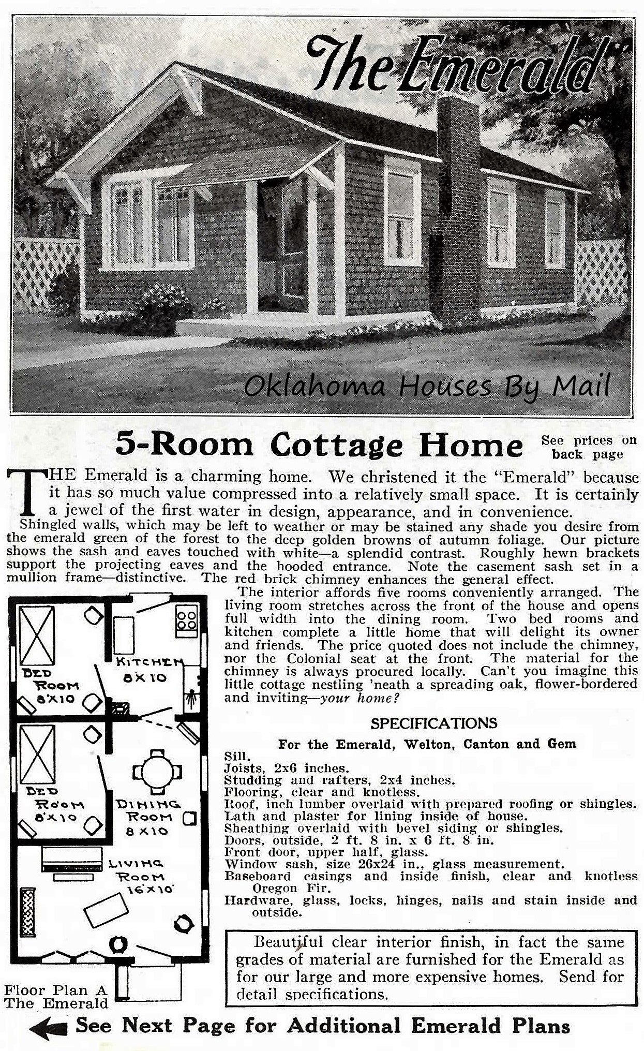
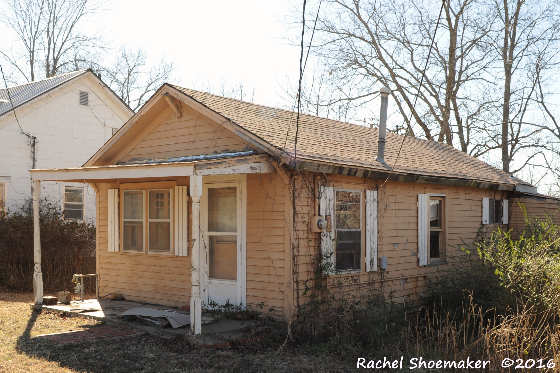



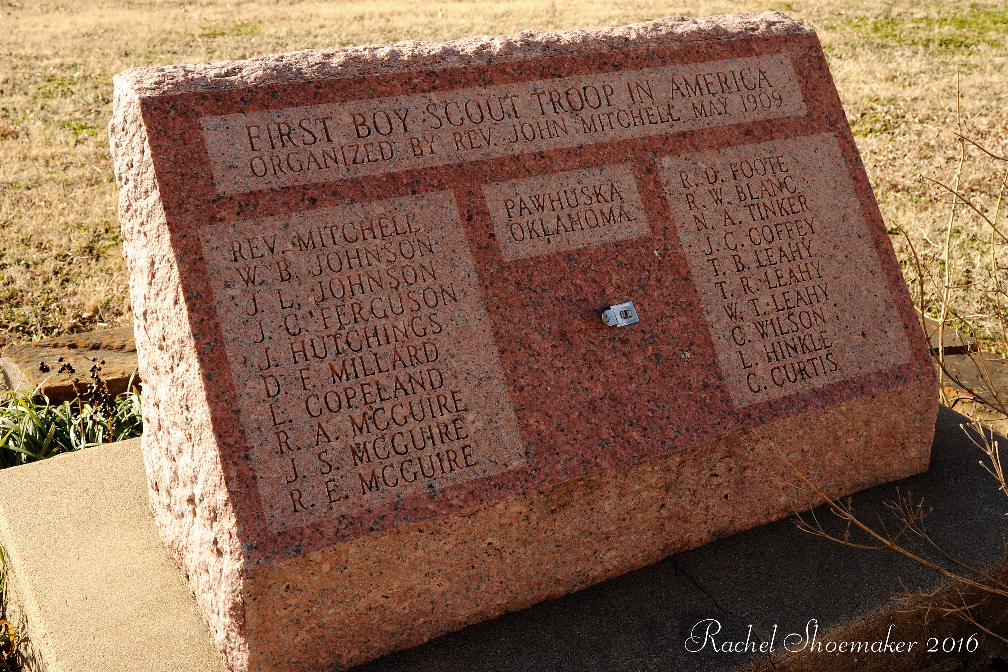


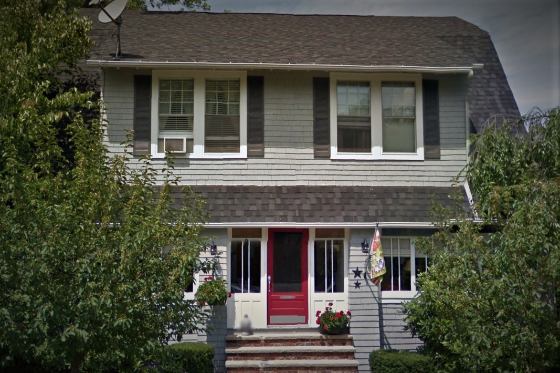
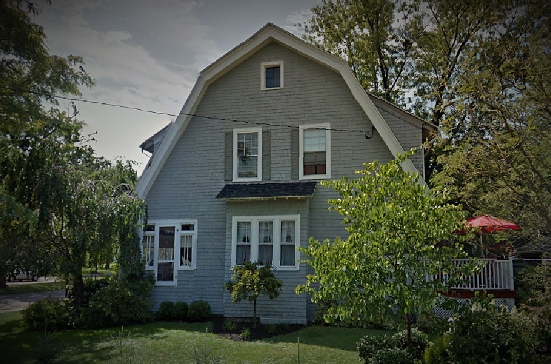

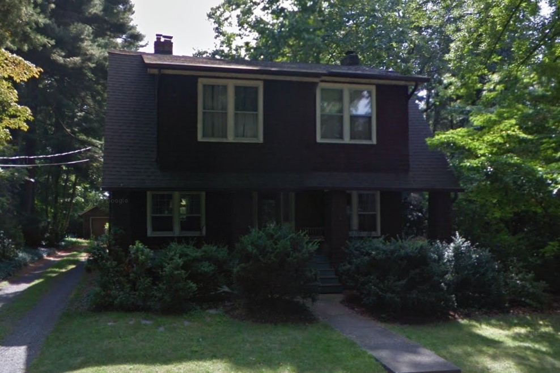



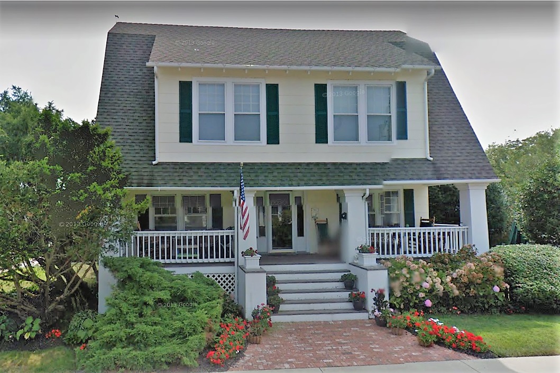


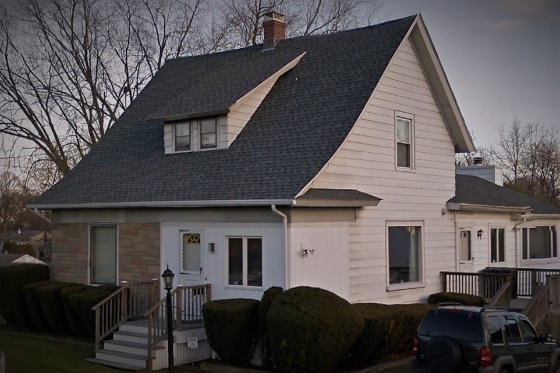
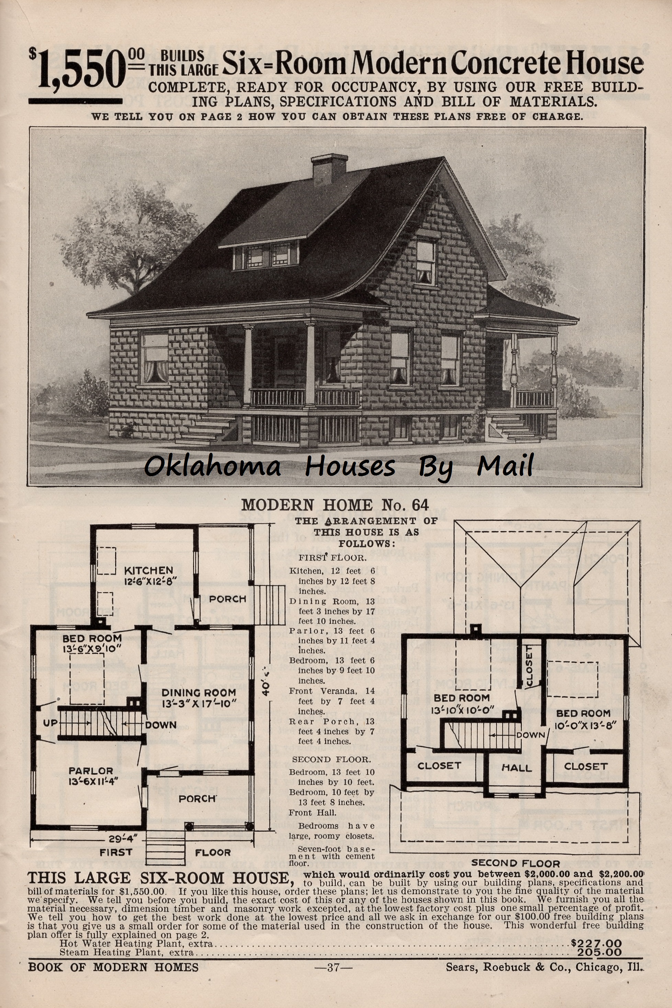
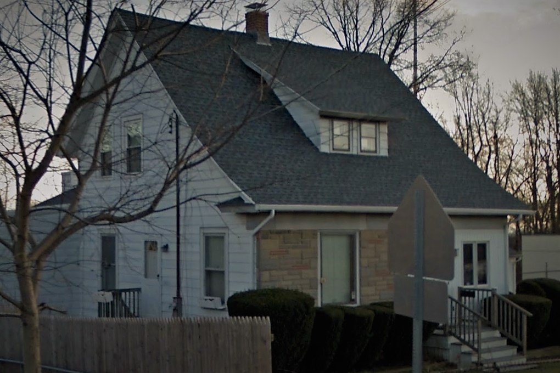
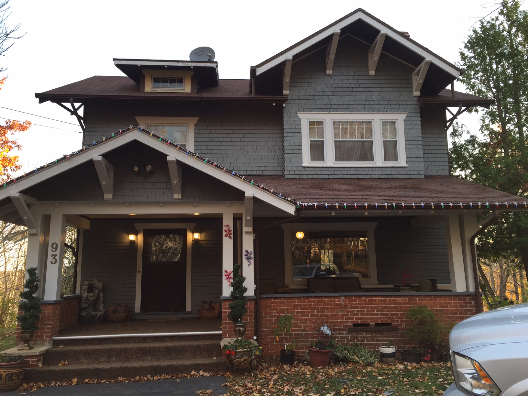

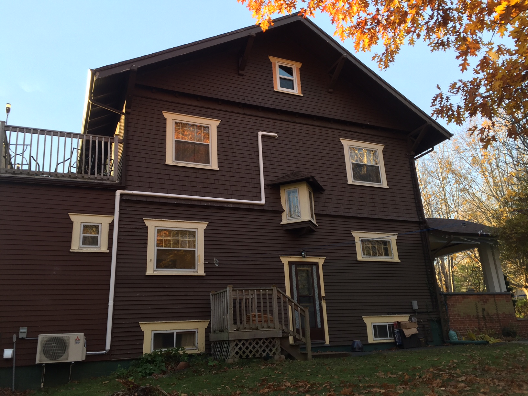

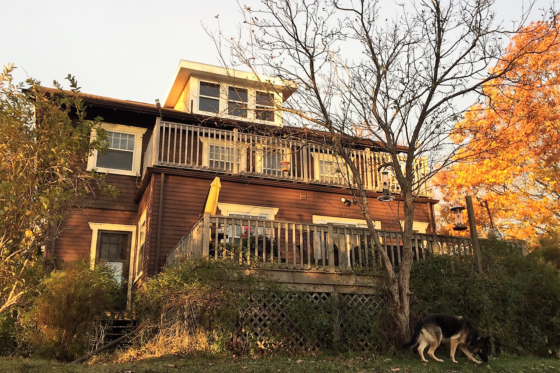

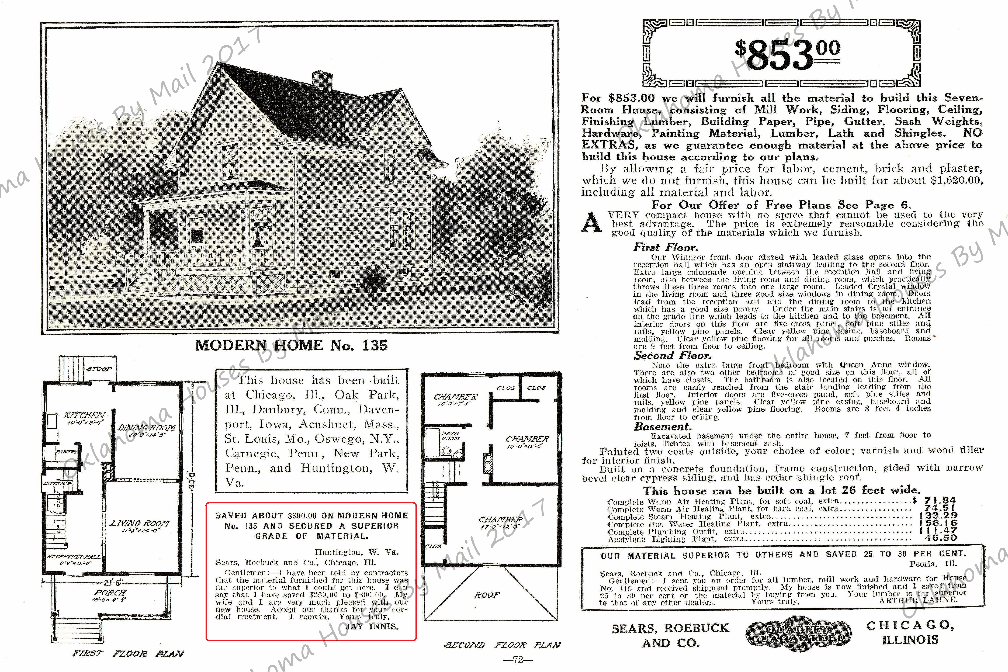

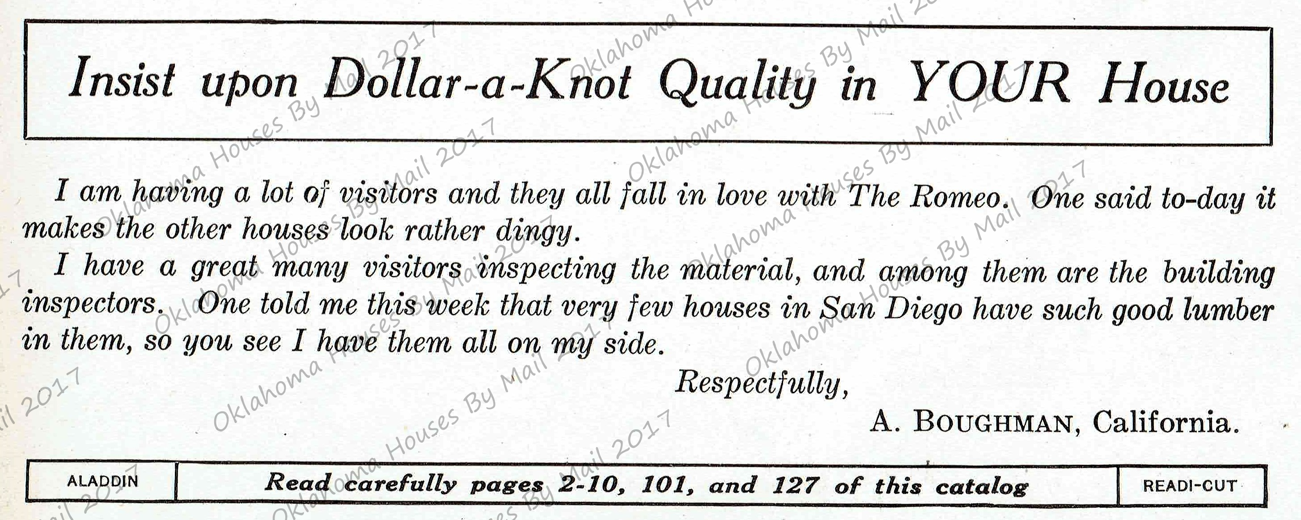

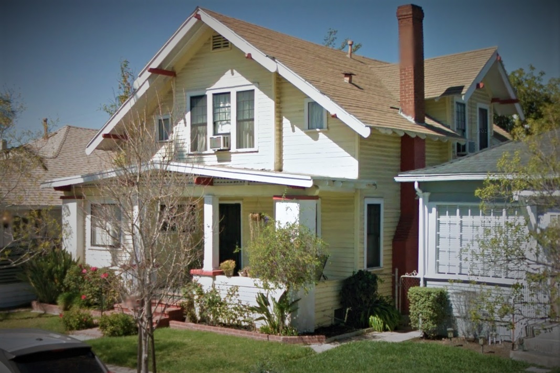
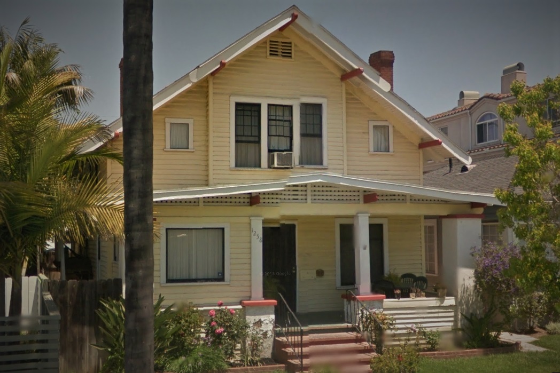
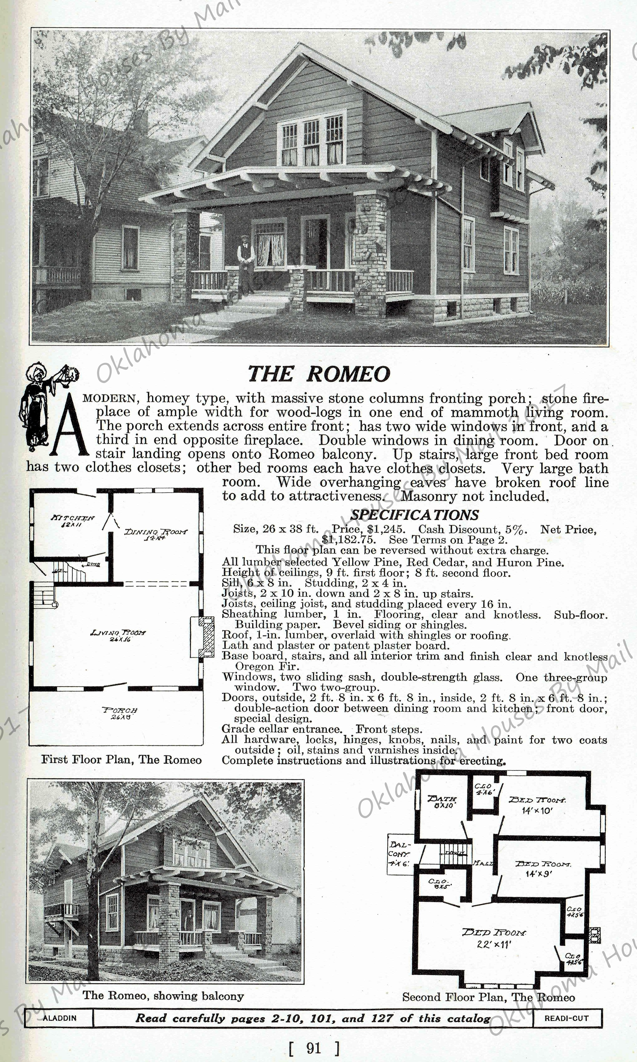
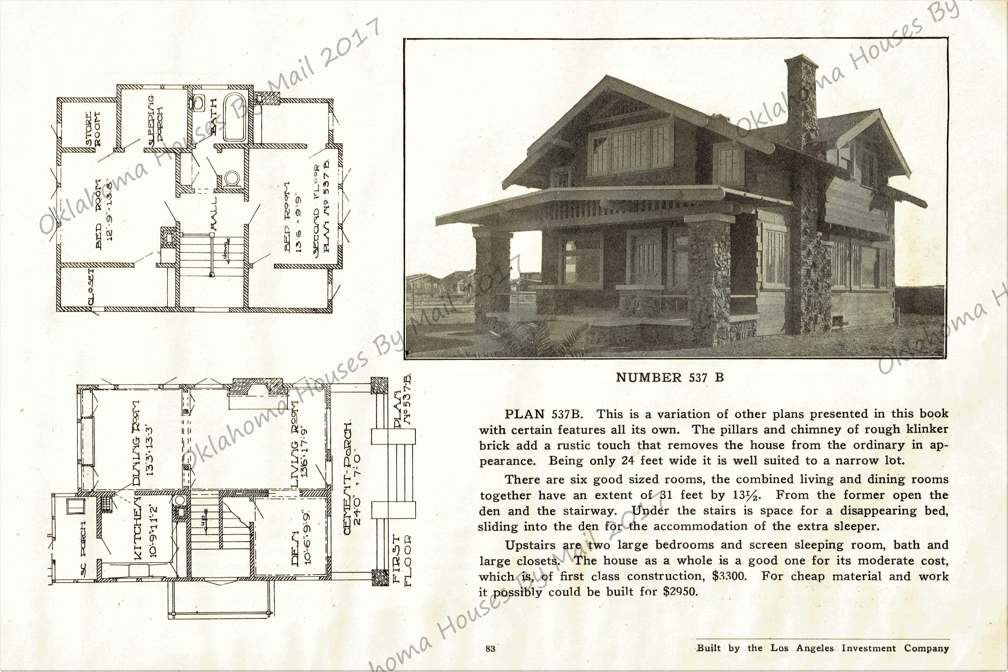

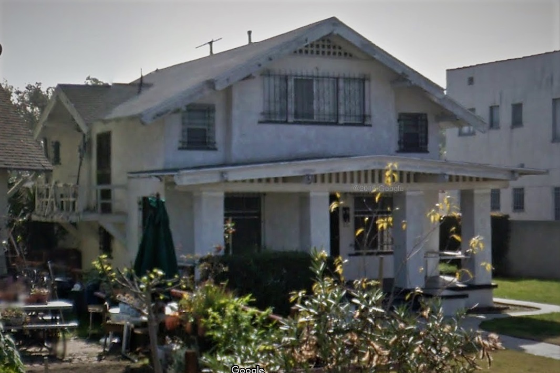
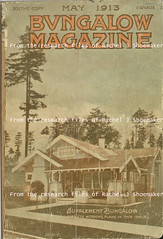



You must be logged in to post a comment.